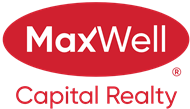About 811, 738 1 Avenue Sw
Welcome to The Concord; a magnificent riverside residence reflecting the essence of luxury living. A landmark anchored in the pulse of Calgary’s most affluent community – offering a harmoniously blended marriage of live, work, & play. Dine at one of many exquisite culinary offerings located within the community which will impress even the most well-traveled palette. Host parties in the amenities rich social lounge overlooking the summer water garden/winter skating rink fully equipped with a wet bar, summer kitchen, BBQ, and two outdoor firepits. Unwind after a long day in your very own yoga room and private gym. Come home and appreciate the opulent convenience of 24hr concierge service and the expediency of a private elevator that leads to nearly 2,000 sq.ft. of thoughtfully designed living space – showcasing some of the most impressive views that Calgary has to offer. Displaying the highest level of craftsmanship and luxurious interior tailoring within each room including: German engineered Poggenpohl kitchen, Miele appliances, engineered hardwood flooring, Bianco Carrara marble features, rich walnut detailing, custom built-ins, tray ceilings, expansive windows, heated tile flooring, and so much more. Complete with a PRIVATE DOUBLE CAR GARAGE (with room for a double car lift) and storage. Call today to set up your private tour.
Features of 811, 738 1 Avenue Sw
| MLS® # | A2106965 |
|---|---|
| Price | $2,449,900 |
| Bedrooms | 3 |
| Bathrooms | 3.00 |
| Full Baths | 2 |
| Half Baths | 1 |
| Square Footage | 1,835 |
| Acres | 0.00 |
| Year Built | 2019 |
| Type | Residential |
| Sub-Type | Apartment |
| Style | High-Rise (5+) |
| Status | Active |
Community Information
| Address | 811, 738 1 Avenue Sw |
|---|---|
| Subdivision | Eau Claire |
| City | Calgary |
| County | Calgary |
| Province | Alberta |
| Postal Code | T2P 5G8 |
Amenities
| Amenities | Car Wash, Elevator(s), Fitness Center, Picnic Area, Party Room, Recreation Facilities, Recreation Room, Secured Parking, Snow Removal, Storage, Trash, Visitor Parking |
|---|---|
| Parking Spaces | 2 |
| Parking | Double Garage Attached, Heated Garage, Oversized, Parkade |
| # of Garages | 2 |
| Is Waterfront | No |
| Has Pool | No |
Interior
| Interior Features | Built-in Features, Closet Organizers, Double Vanity, French Door, Granite Counters, High Ceilings, Kitchen Island, No Smoking Home, Open Floorplan, Storage |
|---|---|
| Appliances | Central Air Conditioner, Built-In Refrigerator, Built-In Oven, Dishwasher, Dryer, Garage Control(s), Gas Cooktop, Microwave, Range Hood, Washer, Window Coverings, Wine Refrigerator |
| Heating | Fan Coil, In Floor, Natural Gas |
| Cooling | Central Air |
| Fireplace | Yes |
| # of Fireplaces | 1 |
| Fireplaces | Family Room, Gas, Marble |
| # of Stories | 14 |
| Has Basement | No |
Exterior
| Exterior Features | Courtyard, Other |
|---|---|
| Roof | Other |
| Construction | Concrete |
Additional Information
| Date Listed | February 9th, 2024 |
|---|---|
| Days on Market | 266 |
| Zoning | DC (pre 1P2007) |
| Foreclosure | No |
| Short Sale | No |
| RE / Bank Owned | No |
Listing Details
| Office | RE/MAX First |
|---|

