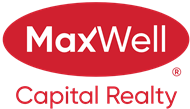About 1707, 1025 5 Avenue Sw
Perched high on the 17th floor of the prestigious Avenue West End building, this exquisite one-bedroom condo offers an unparalleled panorama of downtown and cityscapes. Bathed in natural light, the open-plan layout welcomes you with gleaming hardwood floors, seamlessly connecting spacious living and dining areas to a kitchen that's as stylish as it is functional. Adorned with white quartz countertops, rich dark cabinetry, and a suite of stainless steel appliances, the kitchen exudes modern elegance, complemented by a cozy eating bar and cleverly designed wall storage. Retreat to the bedroom, where a generous walk-in closet awaits, while the luxurious 4-piece bath pampers with in-floor heating. Convenience meets sophistication with in-suite laundry facilities, ensuring effortless living. Step outside onto the private south-facing balcony, perfect for basking in sunny afternoons or soaking in the mesmerizing city lights after dusk. Adding to the allure, this condo boasts coveted amenities including one titled underground parking stall and a titled storage locker for your convenience. Indulge in the perks of urban living with concierge service, a well-equipped fitness center, bike storage, and even a dog wash facility. Centrally positioned, this residence offers unparalleled access to the best of Calgary living, with the Bow River pathways, parks, shopping, dining, the LRT, and the vibrant Kensington district just moments away. Experience luxury, convenience, and breathtaking views in this urban oasis.
Features of 1707, 1025 5 Avenue Sw
| MLS® # | A2117932 |
|---|---|
| Price | $373,000 |
| Bedrooms | 1 |
| Bathrooms | 1.00 |
| Full Baths | 1 |
| Square Footage | 612 |
| Acres | 0.00 |
| Year Built | 2017 |
| Type | Residential |
| Sub-Type | Apartment |
| Style | High-Rise (5+) |
| Status | Active |
Community Information
| Address | 1707, 1025 5 Avenue Sw |
|---|---|
| Subdivision | Downtown West End |
| City | Calgary |
| County | Calgary |
| Province | Alberta |
| Postal Code | T2P 1N4 |
Amenities
| Amenities | Bicycle Storage, Fitness Center, Secured Parking, Snow Removal, Storage, Trash, Visitor Parking |
|---|---|
| Parking Spaces | 1 |
| Parking | Heated Garage, Parkade, Secured, Stall, Titled, Underground |
| Is Waterfront | No |
| Has Pool | No |
Interior
| Interior Features | Breakfast Bar, Closet Organizers, High Ceilings, Open Floorplan, Quartz Counters, Recessed Lighting, Soaking Tub, Walk-In Closet(s) |
|---|---|
| Appliances | Built-In Freezer, Built-In Refrigerator, Dishwasher, Dryer, Gas Stove, Microwave, Range Hood, Washer, Window Coverings |
| Heating | Central |
| Cooling | Central Air |
| Fireplace | No |
| # of Stories | 24 |
| Has Basement | No |
Exterior
| Exterior Features | Balcony, Courtyard, Private Entrance |
|---|---|
| Construction | Concrete |
Additional Information
| Date Listed | March 27th, 2024 |
|---|---|
| Days on Market | 30 |
| Zoning | DC |
| Foreclosure | No |
| Short Sale | No |
| RE / Bank Owned | No |
Listing Details
| Office | RE/MAX Real Estate (Central) |
|---|

