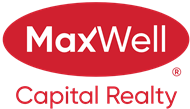About 212, 5555 Elbow Drive Sw
Lovely 1.5 story Villa in desirable Country Club Estates, one of the cities few gated communities! There is a total of 2668.98 square feet; 1842.47 square feet of luxury living space on the main floor which together with the upper primary quarters was completed + stylishly renovated in 2010. The open concept is ideal for entertaining. Living room with gas fireplace flows into huge informal dining room . Dream kitchen with huge island, loads of counter + cabinet space, professional appliances, huge pantry + breakfast nook overlooking the back garden. Comfy family room off the kitchen. Large private office off the front entrance + main floor laundry room. Site finished hardwood flooring on the main floor. Upstairs is the designated primary living space with huge bedroom + sitting area, balcony, substantial dressing room + ensuite bath with soaker tub, stand alone shower, dual vanities + ample storage. The lower level is very roomy with flexible spaces in addition to two comfy bedrooms, 2 bathrooms, family room with fireplace + storage. During the renovation, all Poly B plumbing was removed, electrical upgraded + specialized in floor closed heating system with distilled water installed. Moments to Sunterra Shops, Calgary Golf + Country Club, Chinook Center, Glencoe Club, pathway system + downtown.
Features of 212, 5555 Elbow Drive Sw
| MLS® # | A2129924 |
|---|---|
| Price | $1,899,900 |
| Bedrooms | 3 |
| Bathrooms | 6.00 |
| Full Baths | 3 |
| Half Baths | 3 |
| Square Footage | 2,669 |
| Acres | 0.00 |
| Year Built | 1992 |
| Type | Residential |
| Sub-Type | Row/Townhouse |
| Style | 1 and Half Storey |
| Status | Active |
Community Information
| Address | 212, 5555 Elbow Drive Sw |
|---|---|
| Subdivision | Windsor Park |
| City | Calgary |
| County | Calgary |
| Province | Alberta |
| Postal Code | T2V 1H7 |
Amenities
| Amenities | None |
|---|---|
| Parking Spaces | 2 |
| Parking | Double Garage Attached |
| # of Garages | 2 |
| Is Waterfront | No |
| Has Pool | No |
Interior
| Interior Features | Breakfast Bar, Built-in Features, High Ceilings, Kitchen Island, Open Floorplan, Pantry, Soaking Tub, Stone Counters, Walk-In Closet(s), Wet Bar, French Door |
|---|---|
| Appliances | Built-In Oven, Dishwasher, Dryer, Gas Cooktop, Microwave, Oven-Built-In, Range Hood, Refrigerator, Washer, Window Coverings |
| Heating | In Floor, Natural Gas, Hot Water |
| Cooling | Central Air |
| Fireplace | Yes |
| # of Fireplaces | 2 |
| Fireplaces | Gas |
| Has Basement | Yes |
| Basement | Finished, Full |
Exterior
| Exterior Features | Balcony, Private Yard |
|---|---|
| Lot Description | Cul-De-Sac, Low Maintenance Landscape, Landscaped, Level |
| Roof | Asphalt Shingle |
| Construction | Brick, Wood Frame |
| Foundation | Poured Concrete |
Additional Information
| Date Listed | May 8th, 2024 |
|---|---|
| Days on Market | 11 |
| Zoning | M-CG d14 |
| Foreclosure | No |
| Short Sale | No |
| RE / Bank Owned | No |
Listing Details
| Office | Real Estate Professionals Inc. |
|---|

