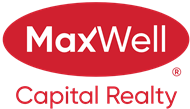About 310, 270 Shawville Way Se
Overlooking the courtyard sits this 2 bedroom, 2 bathroom, 3rd floor unit. Ideally located across from the LRT Station, mere steps to endless shops, services, restaurants, the YMCA and public library. This unit has great bones in need of some cosmetic touches to bring it back to its former glory. The bright and open floor plan is bathed in natural light with courtyard views. Well laid out, the kitchen is the true hub of the home featuring white cabinets, a centre island a pantry for extra storage and clear sightlines throughout promoting unobstructed connectivity. A gas fireplace in the inviting living room creates a warm and cozy atmosphere on cool evenings. Spend the warm weather on your covered, glass-railed balcony hosting barbeques or unwinding with courtyard views as the backdrop. The primary bedroom is a calming sanctuary complete with its own private 4-piece ensuite, no need to share! A second bedroom and another 4-piece bathroom are perfect for guests, roommates or a home office. In-suite laundry and storage plus titled underground parking add to your comfort and convenience. Quaint paver stone pathways wind around the complex and lead to the outstanding amenities throughout Shawnessy’s expansive shopping and dining district. This location has incredible walkability and great access to numerous transit options! Truly an unsurpassable location for this wonderful home ready for a quick refresh to modernize. Vacant for quick possession!
Features of 310, 270 Shawville Way Se
| MLS® # | A2130341 |
|---|---|
| Price | $309,900 |
| Bedrooms | 2 |
| Bathrooms | 2.00 |
| Full Baths | 2 |
| Square Footage | 885 |
| Acres | 0.00 |
| Year Built | 2001 |
| Type | Residential |
| Sub-Type | Apartment |
| Style | Apartment |
| Status | Active |
Community Information
| Address | 310, 270 Shawville Way Se |
|---|---|
| Subdivision | Shawnessy |
| City | Calgary |
| County | Calgary |
| Province | Alberta |
| Postal Code | T2Y 3Z7 |
Amenities
| Amenities | Elevator(s), Secured Parking, Visitor Parking |
|---|---|
| Parking Spaces | 1 |
| Parking | Parkade, Titled, Underground, Heated Garage |
| Is Waterfront | No |
| Has Pool | No |
Interior
| Interior Features | Kitchen Island, Open Floorplan, Pantry, Soaking Tub, Stone Counters, Storage |
|---|---|
| Appliances | Dishwasher, Electric Stove, Microwave, Refrigerator, Washer |
| Heating | Hot Water |
| Cooling | None |
| Fireplace | Yes |
| # of Fireplaces | 1 |
| Fireplaces | Gas, Living Room |
| # of Stories | 4 |
| Has Basement | No |
| Basement | None |
Exterior
| Exterior Features | Courtyard |
|---|---|
| Roof | Asphalt Shingle |
| Construction | Vinyl Siding, Wood Frame |
| Foundation | Poured Concrete |
Additional Information
| Date Listed | May 9th, 2024 |
|---|---|
| Days on Market | 11 |
| Zoning | M-C2 |
| Foreclosure | No |
| Short Sale | No |
| RE / Bank Owned | No |
Listing Details
| Office | RE/MAX Landan Real Estate |
|---|

