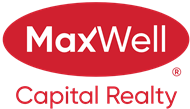About 4917 53 Avenue
Great family home in the small town community of Kitscoty. This 1981 raised bungalow has a nice 4-bedroom and 2-bathroom layout. The kitchen/dining room and living room all are spacious and full of natural light. A modern kitchen that has been completely refreshed and redone has all white kitchen cabinetry with extra storage solutions like rotating corner shelfing and in cabinet drawer pullouts. Attractive features include stainless steel appliances, undermount black sink, black fixtures, stunning glass tile backsplash, and contrasting countertops. Some other home upgrades include the modern light fixtures, paint, trim, triple pane windows, shingles, hot water tank and new vinyl flooring all throughout the main level. We finish off the main level with 3 good sized bedrooms with nice closet storage and a full bathroom. The main floor bathroom has a new vanity, soaker tub/shower and nice subway tile work. The basement is mostly finished with a comfy family room, 4th bedroom, 3 piece bathroom, office/flex room and an extra-large storage/laundry/utility room. Outside is a fully fenced backyard, private deck, storage shed, mature trees and back-alley parking. There is lots of room for trailers and RV’s in the back parking area. Located close to the schools, daycare, hockey rink, stores, gas station, parks, and walking trails this location is within walking distance of all of these amenities. Come take a look at this one!

