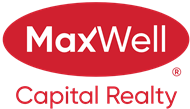About 414 Wildwood Drive Sw
Here in the exclusive established community of Wildwood is this exquisitely appointed split-level home, located on a sprawling corner lot only minutes to Edworthy Park, neighbourhood schools & shopping. Beautifully renovated contemporary home offering a total of 5 bedrooms, hardwood floors, fully-loaded custom kitchen with top-of-the-line appliances, oversized heated 2 car garage & over 2700sqft of development over 4 levels of refined living. Ground level has an inviting entry complemented by glistening tile floors & plenty of closet space. Hardwood-clad stairs take you up to the next level & into the heart of your new home…a breathtaking open concept space with an expansive dining room with big picture window & stunning living room addition with 10ft ceilings, remote-controlled Valor gas fireplace accented by built-in shelving & garden doors to the private South-facing deck. The showpiece designer kitchen is a sight-to-behold…grand & modern featuring 9ft granite-topped island with veggie sink, custom cabinetry – including 7ft built-in pantry with pull-out storage & 2 Lazy Susans, undercabinet lighting & stainless steel appliances including 42inch Jenn-Air fridge, Gaggeneau chimney hoodfan & Miele induction cooktop, built-in convection oven & new (2022) dishwasher. There are 3 bedrooms & a renovated full bath with double vanities on the top level, & all the bedrooms have hardwood floors & ample closet space. The private owners’ retreat is on the ground level & enjoys 2 large closets & sleek soaker tub ensuite with heated floors, separate shower & quartz counters. The 4th level – with its oversized windows, is finished with large family room with another remote-controlled Valor fireplace, 5th bedroom (or office) with huge adjoining walk-in closet/storage room & laundry/storage with Miele washer & dryer. A mudroom – complete with built-in bench & cabinets, leads to a 2nd backyard deck, patio & the detached 2 car garage…heated & oversized, 200amp electrical panel to accommodate a charging station for your future electric car, 9ft ceilings with skylights & 8ft high garage door. Additional improvements & extras in the 2014-renovation include dual-pane/low-E windows, furnaces & electrical panel, PEX water pipes, central vacuum system, sewer service with new backflow valves & new roof on both the house & garage plus welded membrane on the living room addition. There’s also an AquaMaster Pro water softener, new hot water tank in 2022, Ecobee thermostat & custom high-end 2-way blinds. Prime location on this private 80ft wide corner lot shaded by towering mature trees (highlighted by a huge blue spruce & 2 weeping birch) in this mature family community only minutes to Edworthy Park & off-leash parks, with quick access to Sarcee & Bow Trails to take you to the Westbrook LRT & shopping, nearby medical clinics, library & downtown. A not-to-miss opportunity to make your dream home a reality!
Features of 414 Wildwood Drive Sw
| MLS® # | A2158578 |
|---|---|
| Price | $1,399,900 |
| Bedrooms | 5 |
| Bathrooms | 3.00 |
| Full Baths | 2 |
| Half Baths | 1 |
| Square Footage | 1,615 |
| Acres | 0.16 |
| Year Built | 1957 |
| Type | Residential |
| Sub-Type | Detached |
| Style | 4 Level Split |
| Status | Active |
Community Information
| Address | 414 Wildwood Drive Sw |
|---|---|
| Subdivision | Wildwood |
| City | Calgary |
| County | Calgary |
| Province | Alberta |
| Postal Code | T3C 3E7 |
Amenities
| Parking Spaces | 2 |
|---|---|
| Parking | Double Garage Detached, Heated Garage, Oversized, Alley Access, Garage Faces Rear |
| # of Garages | 2 |
| Is Waterfront | No |
| Has Pool | No |
Interior
| Interior Features | Central Vacuum, Chandelier, Closet Organizers, Double Vanity, Granite Counters, High Ceilings, Kitchen Island, Open Floorplan, Quartz Counters, Skylight(s), Soaking Tub, Storage, Sump Pump(s), Master Downstairs |
|---|---|
| Appliances | Convection Oven, Dishwasher, Dryer, Freezer, Garburator, Microwave, Range Hood, Refrigerator, Washer, Water Softener, Window Coverings, Induction Cooktop |
| Heating | Baseboard, Forced Air, Natural Gas |
| Cooling | None |
| Fireplace | Yes |
| # of Fireplaces | 2 |
| Fireplaces | Gas |
| Has Basement | Yes |
| Basement | Finished, Partial |
Exterior
| Exterior Features | BBQ gas line, Private Yard |
|---|---|
| Lot Description | Back Lane, Back Yard, Corner Lot, Front Yard, Landscaped, Rectangular Lot |
| Roof | Asphalt Shingle |
| Construction | Brick, Stucco, Wood Frame |
| Foundation | Poured Concrete |
Additional Information
| Date Listed | August 23rd, 2024 |
|---|---|
| Days on Market | 96 |
| Zoning | R-CG |
| Foreclosure | No |
| Short Sale | No |
| RE / Bank Owned | No |
Listing Details
| Office | Royal LePage Benchmark |
|---|

