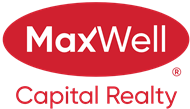About 524 Scarboro Avenue Sw
Rare opportunity to purchase a fully renovated walkout bungalow in the sought after community of Scarboro! This gorgeous home has over 2,500 sq ft of living space and has been taken down to the studs and completely transformed into a modern masterpiece. Large open concept floor plan with formal front foyer, mud room off the garage, open beam vaulted ceilings, incredible kitchen with quartz counter tops, upgraded appliances including beverage drawers and gas stove, stunning gas fireplace, half bath and plenty of pot lights throughout. Spacious main floor primary bedroom with walk-in closet and a beautiful 4-piece ensuite complete with an amazing tiled shower and double vanity. Large walkout basement includes a family room with additional fireplace, two bedrooms, full bath, laundry room and plenty of storage. Huge deck off the main floor kitchen to enjoy the downtown views and a private covered patio down below that would be perfect for a future hot tub. Large landscaped back yard, single attached garage and a large driveway for additional parking. Absolutely everything has been done in this home to get it ready for the next great family. Just steps from Sunalta school & playground and just a short walk or ride into work downtown. Amazing location and an absolutely incredible quality renovation! This one won't be around for long so call today to book your private showing!
Features of 524 Scarboro Avenue Sw
| MLS® # | A2158620 |
|---|---|
| Price | $1,395,000 |
| Bedrooms | 3 |
| Bathrooms | 3.00 |
| Full Baths | 2 |
| Half Baths | 1 |
| Square Footage | 1,369 |
| Acres | 0.13 |
| Year Built | 1959 |
| Type | Residential |
| Sub-Type | Detached |
| Style | Bungalow |
| Status | Active |
Community Information
| Address | 524 Scarboro Avenue Sw |
|---|---|
| Subdivision | Scarboro |
| City | Calgary |
| County | Calgary |
| Province | Alberta |
| Postal Code | T3C 2H6 |
Amenities
| Parking Spaces | 2 |
|---|---|
| Parking | Driveway, Single Garage Attached |
| # of Garages | 1 |
| Is Waterfront | No |
| Has Pool | No |
Interior
| Interior Features | Beamed Ceilings, Built-in Features, Closet Organizers, Double Vanity, High Ceilings, Kitchen Island, No Animal Home, No Smoking Home, Open Floorplan, Quartz Counters, Walk-In Closet(s) |
|---|---|
| Appliances | Central Air Conditioner, Dishwasher, Gas Range, Microwave, Range Hood, Refrigerator |
| Heating | Forced Air |
| Cooling | Central Air |
| Fireplace | Yes |
| # of Fireplaces | 2 |
| Fireplaces | Gas |
| Has Basement | Yes |
| Basement | Finished, Full |
Exterior
| Exterior Features | Balcony, Private Yard |
|---|---|
| Lot Description | Back Yard, Backs on to Park/Green Space, Front Yard, Garden, Landscaped, Street Lighting, Private, Views |
| Roof | Asphalt Shingle |
| Construction | Stucco, Wood Frame |
| Foundation | Poured Concrete |
Additional Information
| Date Listed | August 17th, 2024 |
|---|---|
| Days on Market | 105 |
| Zoning | R-C1 |
| Foreclosure | No |
| Short Sale | No |
| RE / Bank Owned | No |
Listing Details
| Office | Century 21 Bamber Realty LTD. |
|---|

