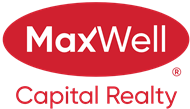About 1139 20 Avenue Nw
CUSTOM/QUALITY built. This special property shows curb appeal and class. It is purpose built with an ideal layout for the MULTI GENERATIONAL family with privacy areas for all. 3 bedrooms and bath up AND 3 bedrooms and bath down. Lower level has access by 2 staircases. ALL MAHOGANY flooring and Italian ceramic tile. The MASTER bedroom is on the main floor with a lovely 5 piece spa-like bath. OFFICE is also on the main floor. There is a SOUTH exposed family room in a SOLARIUM like setting that has a skylight and wood burning stove and is just off the kitchen. The family room opens to a cozy south deck and patio. This truly QUIET interior has TRIPLE GLAZED windows in both house and garage. The DREAM GARAGE is built like a SHOP with double insulation, heated, and drywalled; with floor drain, 220v wiring and 8 ft. overhead door. There is storage and shelving galore! Adjacent is an RV or 2 car parking space. There are low maintenance portable gardens and sheds. All professionally built by the current OWNER/CONTRACTOR. Location,! Location! Location! One block to DOWNTOWN bus service and a short 4 block walk to SAIT. Handy to North Hill Shopping Center. Note safety features; Water Stop system at source, Back water valve at main, Sump pump, Interconnected smoke and CO detectors. Excellent monthly revenue is$4200.
Features of 1139 20 Avenue Nw
| MLS® # | A2169989 |
|---|---|
| Price | $1,249,000 |
| Bedrooms | 7 |
| Bathrooms | 5.00 |
| Full Baths | 4 |
| Half Baths | 1 |
| Square Footage | 2,711 |
| Acres | 0.12 |
| Year Built | 2006 |
| Type | Residential |
| Sub-Type | Detached |
| Style | 2 Storey |
| Status | Active |
Community Information
| Address | 1139 20 Avenue Nw |
|---|---|
| Subdivision | Capitol Hill |
| City | Calgary |
| County | Calgary |
| Province | Alberta |
| Postal Code | T2M 1E9 |
Amenities
| Parking Spaces | 4 |
|---|---|
| Parking | Double Garage Detached, Heated Garage, Insulated, 220 Volt Wiring, RV Access/Parking |
| # of Garages | 2 |
| Is Waterfront | No |
| Has Pool | No |
Interior
| Interior Features | Built-in Features, Ceiling Fan(s), Double Vanity, No Animal Home, No Smoking Home, Pantry, Central Vacuum, Skylight(s), Vaulted Ceiling(s) |
|---|---|
| Appliances | Dishwasher, Disposal, Gas Stove, Refrigerator, Washer/Dryer, Window Coverings |
| Heating | Forced Air, Natural Gas |
| Cooling | None |
| Fireplace | Yes |
| # of Fireplaces | 2 |
| Fireplaces | Electric, Wood Burning Stove |
| Has Basement | Yes |
| Basement | Finished, Full |
Exterior
| Exterior Features | Private Yard |
|---|---|
| Lot Description | Back Lane, Corner Lot, Landscaped, Level, Private |
| Roof | Asphalt Shingle |
| Construction | Wood Frame |
| Foundation | Poured Concrete |
Additional Information
| Date Listed | October 4th, 2024 |
|---|---|
| Days on Market | 54 |
| Zoning | R-CG |
| Foreclosure | No |
| Short Sale | No |
| RE / Bank Owned | No |
Listing Details
| Office | TREC The Real Estate Company |
|---|

