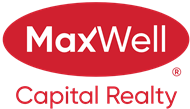About 412, 738 1 Avenue Sw
Discover the epitome of luxury living in this exquisite original owner condo located in The Concord building, a prestigious address symbolizing sophistication & elegance across from the iconic Peace Bridge in Eau Claire. A private elevator leads directly to your unit's foyer, ensuring exclusivity & privacy that is rare in urban living. Floor-to-ceiling windows facing the river flood the space with natural light, w/unobstructed NW & E views. Step inside through elegant double glass doors & be captivated by the open floor plan, which spans nearly 2,000 sq. ft. This stunning unit showcases features such as Control 4 automation, hardwood flooring, LED lighting, built-in speakers, marble finishes, and heated bathroom floors for added comfort. At the heart of this luxurious residence lies the Poggenpohl kitchen, equipped with white stone countertops, a spacious island that seats four, and top-of-the-line Miele appliances, including a gas cooktop, built-in refrigerator, and wine fridge—ideal for both cooking & entertaining. The formal dining room, adorned with a stunning chandelier, seamlessly flows into the expansive living room, which includes access to two private balconies—perfect for morning coffee or evening cocktails—while a cozy gas fireplace adds warmth. Journey down the hall to find the large primary bedroom, offering direct access to one of the balconies through generous patio glass doors. The opulent 5-piece ensuite features his/her sinks, a tall glass and marble shower, heated floors, & a luxurious jacuzzi soaker tub. The spacious walk-in closet ensures effortless organization. Bedroom two features glass patio doors leading to the same balcony, a large closet with built-ins, & a stylish 4-piece ensuite bathroom with a tub/shower combo & heated flooring. Indulge in exceptional craftsmanship & meticulous attention to detail throughout this remarkable residence. Custom built-ins, walnut wood accents, and a separate laundry closet reflect a commitment to quality and style. This residence includes Level 2 charging in the oversized private garage w/ one of the largest storage units, ensuring ample space for all your belongings. With a dedicated 24-hour concierge, every need is met with grace, allowing you to indulge in true luxury. The heated garage offers guest parking & a car wash facility, complete with a separate undercarriage wash, ensuring your vehicles stay pristine. The building's amenities enhance your living experience, featuring a state-of-the-art fitness center, an elegant party room, & a beautiful patio area with BBQ space overlooking a serene pond. In winter, this charming pond transforms into a picturesque skating rink, perfect for seasonal recreation. Experience the ultimate in luxurious living—call today to schedule a showing & take the first step toward making this extraordinary condo your new home. Embrace a lifestyle defined by elegance and Luxury.
Features of 412, 738 1 Avenue Sw
| MLS® # | A2171604 |
|---|---|
| Price | $2,098,000 |
| Bedrooms | 2 |
| Bathrooms | 3.00 |
| Full Baths | 2 |
| Half Baths | 1 |
| Square Footage | 1,617 |
| Acres | 0.00 |
| Year Built | 2019 |
| Type | Residential |
| Sub-Type | Apartment |
| Style | High-Rise (5+) |
| Status | Active |
Community Information
| Address | 412, 738 1 Avenue Sw |
|---|---|
| Subdivision | Eau Claire |
| City | Calgary |
| County | Calgary |
| Province | Alberta |
| Postal Code | T2P5G8 |
Amenities
| Amenities | Car Wash, Elevator(s), Fitness Center, Park, Parking, Party Room, Secured Parking, Snow Removal, Trash, Visitor Parking |
|---|---|
| Parking Spaces | 2 |
| Parking | 220 Volt Wiring, Double Garage Attached, Driveway, Garage Door Opener, Heated Garage, Oversized, Parkade, Secured, Titled, Underground, Enclosed, Guest, Heated Driveway, Owned, Side By Side |
| # of Garages | 2 |
| Is Waterfront | No |
| Has Pool | No |
Interior
| Interior Features | Breakfast Bar, Built-in Features, Chandelier, Closet Organizers, Double Vanity, French Door, High Ceilings, Jetted Tub, Kitchen Island, Natural Woodwork, No Smoking Home, Open Floorplan, Separate Entrance, Storage, Vinyl Windows, Wired for Data, Wired for Sound, Stone Counters, Elevator, Low Flow Plumbing Fixtures, Recessed Lighting, Smart Home |
|---|---|
| Appliances | Built-In Refrigerator, Central Air Conditioner, Dishwasher, Dryer, Garage Control(s), Gas Cooktop, Microwave, Range Hood, Washer, Washer/Dryer, Window Coverings, Wine Refrigerator, Built-In Oven |
| Heating | Fan Coil, In Floor, Natural Gas |
| Cooling | Central Air |
| Fireplace | Yes |
| # of Fireplaces | 1 |
| Fireplaces | Gas, Living Room, Decorative, Glass Doors, Insert, Stone |
| # of Stories | 14 |
| Has Basement | No |
Exterior
| Exterior Features | Balcony, BBQ gas line, Private Entrance, Barbecue |
|---|---|
| Roof | Rubber |
| Construction | Concrete, Stone |
| Foundation | Poured Concrete |
Additional Information
| Date Listed | October 8th, 2024 |
|---|---|
| Days on Market | 47 |
| Zoning | DC |
| Foreclosure | No |
| Short Sale | No |
| RE / Bank Owned | No |
Listing Details
| Office | RE/MAX Realty Professionals |
|---|

