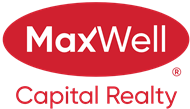About 38 Coville Square Ne
Welcome to this bright and inviting home in the wonderful community of Coventry Hills! Nestled on a quiet street close to schools, parks, shopping, and green spaces, this home offers both comfort and convenience. Upon entering, you'll be greeted by large windows that fill the open-concept living and dining area with an abundance of natural light – perfect for family gatherings or entertaining guests. The kitchen flows seamlessly, making it easy to stay connected while preparing meals. Upstairs, you’ll find a spacious primary bedroom with a 2-piece ensuite, along with two additional bedrooms and a 4-piece bathroom. The kids’ rooms have been stylishly updated with feature walls, adding a fun and contemporary touch. The home boasts new lighting on the upper level, creating a fresh and welcoming atmosphere. Downstairs, the recently developed basement is a true standout! It now includes a 3-piece bathroom, a bonus office space, and a designated gym area with gym flooring – perfect for a home office, workouts, or extra family space.Outside, the large southwest-facing pie-shaped backyard is an outdoor oasis, complete with a new shed and a double detached garage. The exterior has been recently upgraded with new shingles, eaves (2024), and fresh siding on the right side of the house and garage, ensuring years of worry-free living. With its thoughtful upgrades and renovations, this home is ready to grow with your family. Don’t miss out on this amazing opportunity – book your viewing today!
Features of 38 Coville Square Ne
| MLS® # | A2172596 |
|---|---|
| Price | $585,000 |
| Bedrooms | 4 |
| Bathrooms | 3.00 |
| Full Baths | 2 |
| Half Baths | 1 |
| Square Footage | 1,056 |
| Acres | 0.12 |
| Year Built | 1999 |
| Type | Residential |
| Sub-Type | Detached |
| Style | 4 Level Split |
| Status | Active |
Community Information
| Address | 38 Coville Square Ne |
|---|---|
| Subdivision | Coventry Hills |
| City | Calgary |
| County | Calgary |
| Province | Alberta |
| Postal Code | T3K 5E4 |
Amenities
| Parking Spaces | 2 |
|---|---|
| Parking | Double Garage Detached |
| # of Garages | 2 |
| Is Waterfront | No |
| Has Pool | No |
Interior
| Interior Features | Ceiling Fan(s), High Ceilings, See Remarks, Walk-In Closet(s) |
|---|---|
| Appliances | Dishwasher, Electric Stove, Garage Control(s), Range Hood, Refrigerator, Washer/Dryer, Window Coverings |
| Heating | Forced Air |
| Cooling | None |
| Fireplace | No |
| Has Basement | Yes |
| Basement | Full, Partially Finished |
Exterior
| Exterior Features | Private Yard |
|---|---|
| Lot Description | Back Lane, Back Yard |
| Roof | Asphalt Shingle |
| Construction | Vinyl Siding, Wood Frame |
| Foundation | Poured Concrete |
Additional Information
| Date Listed | October 15th, 2024 |
|---|---|
| Days on Market | 42 |
| Zoning | R-G |
| Foreclosure | No |
| Short Sale | No |
| RE / Bank Owned | No |
Listing Details
| Office | Real Broker |
|---|

