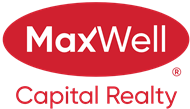About 34, 3015 51 Street Sw
*** OPEN HOUSE SUNDAY NOV 24 12:00-2:00 *** Welcome to this bright and inviting end-unit, bungalow-style condo in the highly sought-after Glenbrook Meadows! Enjoy an open floor plan with a spacious living and dining area that flows seamlessly into a functional kitchen, making it perfect for entertaining or everyday living. This condo offers two generous bedrooms, each overlooking lush, park-like green space, plus ample closet space, a massive wardrobe, and convenient in-suite storage located underground through a hatch access from the utility room. From the living room through sliding doors step outside to your own little fenced patio featuring low-maintenance astro turf, ideal for morning coffee or relaxing outdoors. Recent upgrades include fresh paint, beautiful luxury vinyl plank flooring, and a newer hot water tank. Situated in a prime location in the desirable community of Glenbrook close to schools, shopping, public transportation, playgrounds, and green spaces, this home is move-in ready, bright and polished. An excellent choice for first-time buyers, investors, or those looking to downsize! Pet friendly building with an off leash dog park steps away!
Features of 34, 3015 51 Street Sw
| MLS® # | A2178487 |
|---|---|
| Price | $314,900 |
| Bedrooms | 2 |
| Bathrooms | 1.00 |
| Full Baths | 1 |
| Square Footage | 948 |
| Acres | 0.00 |
| Year Built | 1979 |
| Type | Residential |
| Sub-Type | Row/Townhouse |
| Style | Bungalow |
| Status | Active |
Community Information
| Address | 34, 3015 51 Street Sw |
|---|---|
| Subdivision | Glenbrook |
| City | Calgary |
| County | Calgary |
| Province | Alberta |
| Postal Code | T3E 6N5 |
Amenities
| Amenities | None |
|---|---|
| Parking Spaces | 1 |
| Parking | Assigned, Stall |
| Is Waterfront | No |
| Has Pool | No |
Interior
| Interior Features | No Smoking Home, Open Floorplan, Storage |
|---|---|
| Appliances | Dishwasher, Electric Stove, Refrigerator, Washer/Dryer, Window Coverings |
| Heating | Forced Air, Natural Gas |
| Cooling | None |
| Fireplace | No |
| Has Basement | No |
| Basement | None |
Exterior
| Exterior Features | Private Yard |
|---|---|
| Lot Description | See Remarks |
| Roof | Asphalt Shingle |
| Construction | Stucco, Vinyl Siding, Wood Frame |
| Foundation | Poured Concrete |
Additional Information
| Date Listed | November 11th, 2024 |
|---|---|
| Days on Market | 16 |
| Zoning | M-C1 |
| Foreclosure | No |
| Short Sale | No |
| RE / Bank Owned | No |
Listing Details
| Office | RE/MAX First |
|---|

