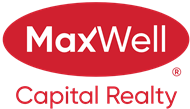About 51 Sierra Nevada Close Sw
If location is important, then this home is for you! Located on a very quiet street and backing on a gorgeous, tree filled greenbelt/walkway this is a terrific opportunity to secure a wonderful family home at a reasonable price in Signal Hill! The owner has enjoyed this amazing property for 20 years! It is fully developed and offers a total of four bedrooms plus a den area, three and a half bathrooms including the four piece en suite, an island kitchen with corner pantry and breakfast bar that overlooks the spacious family room with gas fireplace and a huge vaulted ceiling! You'll also enjoy a formal dining room for special meals, a front living room for reading and visiting, main floor laundry/mudroom and a fully developed basement that has a perfect area for the kids to hang out! Recent upgrades include a new en suite toilet, brand new garage doors and a new deck in 2023. The back yard is is absolutely stunning with room for the kids to play and an outdoor firepit area! Perfect for family gatherings with the added bonus of having a play park just two doors down. Also, you are within walking distance to the bus and close to shopping, restaurants, a movie theatre and public library. Possession is 90 days negotiable. The perfect chance to move into an established, family friendly area!
Features of 51 Sierra Nevada Close Sw
| MLS® # | A2226508 |
|---|---|
| Price | $749,800 |
| Bedrooms | 4 |
| Bathrooms | 4.00 |
| Full Baths | 3 |
| Half Baths | 1 |
| Square Footage | 1,641 |
| Acres | 0.11 |
| Year Built | 1995 |
| Type | Residential |
| Sub-Type | Detached |
| Style | 2 Storey |
| Status | Active |
Community Information
| Address | 51 Sierra Nevada Close Sw |
|---|---|
| Subdivision | Signal Hill |
| City | Calgary |
| County | Calgary |
| Province | Alberta |
| Postal Code | T3H 3H5 |
Amenities
| Parking Spaces | 4 |
|---|---|
| Parking | Double Garage Attached, Garage Door Opener, Garage Faces Front, Concrete Driveway |
| # of Garages | 2 |
| Is Waterfront | No |
| Has Pool | No |
Interior
| Interior Features | Breakfast Bar, Central Vacuum, High Ceilings, Kitchen Island, No Smoking Home, Pantry, Storage, Vaulted Ceiling(s) |
|---|---|
| Appliances | Dishwasher, Dryer, Garage Control(s), Oven, Range Hood, Refrigerator, Washer, Window Coverings |
| Heating | Forced Air, Natural Gas |
| Cooling | None |
| Fireplace | Yes |
| # of Fireplaces | 1 |
| Fireplaces | Family Room, Gas, Mantle, Tile |
| Has Basement | Yes |
| Basement | Finished, Full |
Exterior
| Exterior Features | None |
|---|---|
| Lot Description | Back Yard, Backs on to Park/Green Space, Garden, Landscaped, Lawn, Level, Many Trees, Pie Shaped Lot, Private, See Remarks, Street Lighting |
| Roof | Asphalt Shingle |
| Construction | Vinyl Siding, Wood Frame |
| Foundation | Poured Concrete |
Additional Information
| Date Listed | June 1st, 2025 |
|---|---|
| Days on Market | 2 |
| Zoning | R-CG |
| Foreclosure | No |
| Short Sale | No |
| RE / Bank Owned | No |
Listing Details
| Office | RE/MAX iRealty Innovations |
|---|

