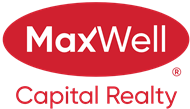About 2131 Douglasbank Crescent Se
Location, Location, Location! Backing directly onto Fish Creek Park, this beautifully renovated home offers an incredible lifestyle with direct access to the pathway system on a corner lot spanning over 7,300 sq. ft. The main floor has been opened, beamed, and professionally renovated by “REBORN Renovations” and features a chef’s kitchen with a massive island, premium appliances, quartz counters, site-finished hardwood floors, and pot lights with sunny south-facing views. The family room with a gas fireplace overlooks the large rear deck, and the versatile front living room can easily serve as a den or a formal dining area. Upstairs offers three spacious bedrooms, including an expansive primary suite with spectacular park views. The tastefully finished lower level features a fourth bedroom, a spacious recreation area, a full bath, a storage room. The backyard is an oasis with mature trees, perennials, a patio for a fire pit and a large composite deck. Poly-B pipes have been replaced. This is an unbeatable location in family-friendly Douglasdale— close to schools, golf, shopping, major roadways, and offering direct access to Fish Creek Park for pathway and river enthusiasts!
Features of 2131 Douglasbank Crescent Se
| MLS® # | A2227825 |
|---|---|
| Price | $1,149,900 |
| Bedrooms | 4 |
| Bathrooms | 4.00 |
| Full Baths | 3 |
| Half Baths | 1 |
| Square Footage | 2,154 |
| Acres | 0.17 |
| Year Built | 1990 |
| Type | Residential |
| Sub-Type | Detached |
| Style | 2 Storey |
| Status | Active |
Community Information
| Address | 2131 Douglasbank Crescent Se |
|---|---|
| Subdivision | Douglasdale/Glen |
| City | Calgary |
| County | Calgary |
| Province | Alberta |
| Postal Code | T2Z2C2 |
Amenities
| Parking Spaces | 2 |
|---|---|
| Parking | Double Garage Attached |
| # of Garages | 2 |
| Is Waterfront | No |
| Has Pool | No |
Interior
| Interior Features | Bar, Breakfast Bar, Built-in Features, Ceiling Fan(s), Kitchen Island, No Animal Home, No Smoking Home, Quartz Counters |
|---|---|
| Appliances | Dishwasher, Dryer, Microwave, Oven-Built-In, Refrigerator, Washer, Window Coverings |
| Heating | Forced Air, Natural Gas |
| Cooling | None |
| Fireplace | Yes |
| # of Fireplaces | 1 |
| Fireplaces | Gas, Mantle |
| Has Basement | Yes |
| Basement | Finished, Full |
Exterior
| Exterior Features | Private Yard |
|---|---|
| Lot Description | Back Yard, Backs on to Park/Green Space, Front Yard, Irregular Lot, Landscaped, Many Trees, Private, Treed |
| Roof | Asphalt Shingle |
| Construction | Concrete, Stucco, Wood Frame |
| Foundation | Poured Concrete |
Additional Information
| Date Listed | June 4th, 2025 |
|---|---|
| Days on Market | 11 |
| Zoning | R-CG |
| Foreclosure | No |
| Short Sale | No |
| RE / Bank Owned | No |
Listing Details
| Office | RE/MAX House of Real Estate |
|---|

