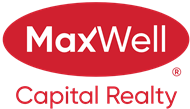About 631 Hunts Crescent Nw
First time on the market since 1967! This well-loved bungalow is brimming with potential — offering rock-solid fundamentals, a family-first location, and an ideal layout for customization. Tucked into a quiet cul-de-sac in an established neighbourhood, you’ll find 3 bedrooms and 1.5 baths (including a handy cheater ensuite), in 1100 square feet on the main level with a partially finished basement waiting for your ideas. Key systems like the furnace, hot water tank, roof, windows and appliances (gas stove!) have been consistently updated, while the classic layout and original finishes provide a rare chance to renovate on your own terms. The lot is a standout — a mature tree in front and a sunny south facing backyard with a generous deck complete with BBQ gas line, room for RV parking, and a double detached garage. You’re just steps from a local playground and park and walking distance to all levels of public and Catholic schools — ideal for families planning to stay a while. Also nearby are a library, skatepark, and all the shopping you could want! Whether you’re a first-time buyer, investor, or someone ready to create a forever home from a clean slate, this is the kind of opportunity that rarely comes around.
Features of 631 Hunts Crescent Nw
| MLS® # | A2231501 |
|---|---|
| Price | $525,000 |
| Bedrooms | 3 |
| Bathrooms | 2.00 |
| Full Baths | 1 |
| Half Baths | 1 |
| Square Footage | 1,100 |
| Acres | 0.13 |
| Year Built | 1967 |
| Type | Residential |
| Sub-Type | Detached |
| Style | Bungalow |
| Status | Active |
Community Information
| Address | 631 Hunts Crescent Nw |
|---|---|
| Subdivision | Huntington Hills |
| City | Calgary |
| County | Calgary |
| Province | Alberta |
| Postal Code | T2K 4J2 |
Amenities
| Parking Spaces | 2 |
|---|---|
| Parking | Double Garage Detached |
| # of Garages | 2 |
| Is Waterfront | No |
| Has Pool | No |
Interior
| Interior Features | Central Vacuum, No Animal Home, No Smoking Home |
|---|---|
| Appliances | Dryer, Gas Range, Microwave, Refrigerator, Washer |
| Heating | Forced Air |
| Cooling | None |
| Fireplace | No |
| Has Basement | Yes |
| Basement | Full, Partially Finished |
Exterior
| Exterior Features | BBQ gas line |
|---|---|
| Lot Description | Back Lane, Back Yard, Cleared, Cul-De-Sac, Front Yard |
| Roof | Asphalt Shingle |
| Construction | Aluminum Siding, Brick, Mixed, Stucco |
| Foundation | Poured Concrete |
Additional Information
| Date Listed | June 20th, 2025 |
|---|---|
| Zoning | R-CG |
| Foreclosure | No |
| Short Sale | No |
| RE / Bank Owned | No |
Listing Details
| Office | CIR Realty |
|---|

