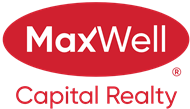About 38, 351 Monteith Drive Se
Incredible, quiet location. Tranquil views. A quality build. Homes in The Murals community are rarely offered — and for good reason, it’s a wonderful place to live! This well-maintained condo backs onto a peaceful pond and showcases stunning mountain peak views from your spacious back deck — the perfect spot to enjoy your morning coffee or take in the evening sunset. Inside, the layout is impressive, featuring three very spacious bedrooms, 2.5 bathrooms, and a bright walk-out basement that leads to an additional lower covered patio, surrounded by mature trees. Oversized windows flood the home with natural light, while gleaming hardwood floors, elegant window shutters, Up/Down Hunter Douglas blinds, and high-end appliances add a sense of refined comfort. The generous kitchen with granite countertops is perfect for culinary adventures, and the open living room easily accommodates your furniture — an ideal space for entertaining family and friends. Upstairs, you’ll find the conveniently located laundry room right beside the bedrooms. The oversized single garage includes 220V power, offers great storage, and keeps your vehicle protected from the elements. With excellent curb appeal and an unbeatable location, this home is a true gem. Whether you’re purchasing your first home or downsizing, it’s sure to check most — if not all — of your boxes. Quick possession available. Just a short walk to groceries, restaurants, the recreation centre, and tennis courts. Luxury, location, and lifestyle — all in one. Welcome home.
Features of 38, 351 Monteith Drive Se
| MLS® # | A2232903 |
|---|---|
| Price | $430,000 |
| Bedrooms | 3 |
| Bathrooms | 3.00 |
| Full Baths | 2 |
| Half Baths | 1 |
| Square Footage | 1,621 |
| Acres | 0.05 |
| Year Built | 2011 |
| Type | Residential |
| Sub-Type | Row/Townhouse |
| Style | 2 Storey |
| Status | Active |
Community Information
| Address | 38, 351 Monteith Drive Se |
|---|---|
| Subdivision | Monteith |
| City | High River |
| County | Foothills County |
| Province | Alberta |
| Postal Code | T1V 0E9 |
Amenities
| Amenities | None |
|---|---|
| Parking Spaces | 2 |
| Parking | 220 Volt Wiring, Single Garage Attached |
| # of Garages | 1 |
| Is Waterfront | No |
| Has Pool | No |
Interior
| Interior Features | Granite Counters, No Animal Home, No Smoking Home, Vinyl Windows, Walk-In Closet(s) |
|---|---|
| Appliances | Dishwasher, Electric Stove, Microwave Hood Fan, Refrigerator, Washer/Dryer, Window Coverings |
| Heating | Forced Air |
| Cooling | None |
| Fireplace | No |
| Has Basement | Yes |
| Basement | Full, Unfinished, Walk-Out |
Exterior
| Exterior Features | Balcony, Private Entrance |
|---|---|
| Lot Description | Backs on to Park/Green Space, No Neighbours Behind, Underground Sprinklers |
| Roof | Asphalt |
| Construction | Stone, Vinyl Siding |
| Foundation | Poured Concrete |
Additional Information
| Date Listed | June 26th, 2025 |
|---|---|
| Days on Market | 1 |
| Zoning | TND |
| Foreclosure | No |
| Short Sale | No |
| RE / Bank Owned | No |
Listing Details
| Office | Century 21 Foothills Real Estate |
|---|

