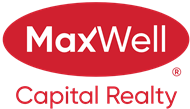About 829 Panatella Boulevard Nw
Situated on a spacious corner pie lot in the heart of Panorama Hills, this pristine 1,499.47 sqft two-storey half duplex with a single attached garage and driveway parking, has been fully renovated from top to bottom, including all the bathrooms! Step into an inviting foyer with a vaulted entryway that leads to an open-concept main floor featuring 9’ ceilings and wide plank vinly flooring that flows seamlessly to the upstairs. The upgraded kitchen boasts quartz countertops, a large center island with a breakfast bar, a corner walk-in pantry, ceiling-height shaker cabinets with all updated hardware, and stainless-steel appliances. The cozy living room showcases a gas fireplace with a new mantel that complements the home’s luxurious finishes. The adjacent dining area offers access to a rear deck and an expansive yard, perfect for entertaining. Upstairs, the oversized primary bedroom features a walk-in closet and a beautifully updated 3-piece ensuite; while two additional bedrooms share a stylish 4-piece bath—ideal for family, guests, or a home office. The exterior of the home has been recently replaced with new Vinyl Siding and Roof! The unfinished basement awaits your personal touch, and the home’s prime location places you just steps from schools, parks, shopping, public transit, and with quick access to Stoney Trail. Book your private showing today!
Features of 829 Panatella Boulevard Nw
| MLS® # | A2246137 |
|---|---|
| Price | $588,800 |
| Bedrooms | 3 |
| Bathrooms | 3.00 |
| Full Baths | 2 |
| Half Baths | 1 |
| Square Footage | 1,499 |
| Acres | 0.08 |
| Year Built | 2009 |
| Type | Residential |
| Sub-Type | Semi Detached |
| Style | 2 Storey, Side by Side |
| Status | Active |
Community Information
| Address | 829 Panatella Boulevard Nw |
|---|---|
| Subdivision | Panorama Hills |
| City | Calgary |
| County | Calgary |
| Province | Alberta |
| Postal Code | T3K 0N8 |
Amenities
| Amenities | Party Room, Recreation Facilities, Recreation Room |
|---|---|
| Parking Spaces | 1 |
| Parking | Driveway, Single Garage Attached |
| # of Garages | 1 |
| Is Waterfront | No |
| Has Pool | No |
Interior
| Interior Features | Breakfast Bar, High Ceilings, Kitchen Island, No Animal Home, No Smoking Home, Open Floorplan, Pantry, Quartz Counters, Recessed Lighting, Storage, Walk-In Closet(s) |
|---|---|
| Appliances | Dishwasher, Electric Stove, Microwave Hood Fan, Refrigerator, Washer/Dryer, Window Coverings |
| Heating | Forced Air |
| Cooling | None |
| Fireplace | Yes |
| # of Fireplaces | 1 |
| Fireplaces | Gas |
| Has Basement | Yes |
| Basement | Full, Unfinished |
Exterior
| Exterior Features | Private Entrance, Private Yard, Rain Gutters |
|---|---|
| Lot Description | Back Yard, Corner Lot, Front Yard, Landscaped, Lawn, Irregular Lot |
| Roof | Asphalt Shingle |
| Construction | Stone, Vinyl Siding, Wood Frame |
| Foundation | Poured Concrete |
Additional Information
| Date Listed | August 14th, 2025 |
|---|---|
| Days on Market | 1 |
| Zoning | R-G |
| Foreclosure | No |
| Short Sale | No |
| RE / Bank Owned | No |
| HOA Fees | 265 |
| HOA Fees Freq. | ANN |
Listing Details
| Office | eXp Realty |
|---|

