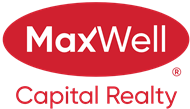About 145 Spring Creek Common Sw
IMMEDIATE POSSESION! TOTAL OF 877 SQ.FT. exterior developed. A SPECTACULAR 1 Bedroom Contemporary Stacked Townhome in GREAT LOCATION Steps to Ravine Pathway & great 85 St. access to pull up RIGHT IN FRONT OF YOUR UNIT or use the TANDEM ATTACHED GARAGE! Room for large office/flex room ready to be developed along with roughed in 2nd BATHROOM. Or use the 33 ft. attached HEATED & INSULATED tandem garage for your vehicles, motorcycle & HUGE STORAGE you don't get with other Condos! This unit boasts fantastic upgrades including CENTRAL AIR CONDITIONING, 9 Ft. Ceilings, Hardwood style Luxury Vinyl Plank flooring, & WEST FRONT PATIO with gas line for barbecue, QUARTZ COUNTERS in Beautiful modern Island Kitchen with BREAKFAST EATING BAR, Stainless steel appliances & GAS Stove! Bright front FAMILY ROOM in the open plan Off the kitchen. Large Master Suite with walk in closet & cheater ensuite door! Convenient Stacked Laundry room & Extra Pantry off Kitchen. Close to Shopping, C-Train, & many amenities, make this a Home you can enjoy & cover all your needs! Walk out unit with additional 110 sq.ft. developed & room for additional 150 Sq. ft. with the Office/flex room & 2nd Bath developed.
Features of 145 Spring Creek Common Sw
| MLS® # | A2265552 |
|---|---|
| Price | $358,888 |
| Bedrooms | 1 |
| Bathrooms | 1.00 |
| Full Baths | 1 |
| Square Footage | 767 |
| Acres | 0.00 |
| Year Built | 2022 |
| Type | Residential |
| Sub-Type | Row/Townhouse |
| Style | Stacked Townhouse |
| Status | Active |
Community Information
| Address | 145 Spring Creek Common Sw |
|---|---|
| Subdivision | Springbank Hill |
| City | Calgary |
| County | Calgary |
| Province | Alberta |
| Postal Code | T3H 6E2 |
Amenities
| Amenities | Park |
|---|---|
| Parking Spaces | 1 |
| Parking | Additional Parking, Heated Garage, Insulated, Oversized, Single Garage Attached, Tandem |
| # of Garages | 1 |
| Is Waterfront | No |
| Has Pool | No |
Interior
| Interior Features | Bathroom Rough-in, Breakfast Bar, High Ceilings, Kitchen Island, No Animal Home, No Smoking Home, Open Floorplan, Quartz Counters, Storage, Vinyl Windows, Wired for Data |
|---|---|
| Appliances | Central Air Conditioner, Dishwasher, Garage Control(s), Microwave Hood Fan, Refrigerator, Washer/Dryer Stacked, Window Coverings, Gas Stove |
| Heating | Forced Air |
| Cooling | Central Air |
| Fireplace | No |
| Has Basement | Yes |
| Basement | Unfinished, See Remarks |
Exterior
| Exterior Features | BBQ gas line |
|---|---|
| Lot Description | Back Lane, Creek/River/Stream/Pond, Greenbelt |
| Roof | Asphalt Shingle |
| Construction | Stone, Vinyl Siding, Wood Frame |
| Foundation | Poured Concrete |
Additional Information
| Date Listed | October 19th, 2025 |
|---|---|
| Days on Market | 11 |
| Zoning | M-1 |
| Foreclosure | No |
| Short Sale | No |
| RE / Bank Owned | No |
| HOA Fees | 150 |
| HOA Fees Freq. | ANN |
Listing Details
| Office | CIR Realty |
|---|

