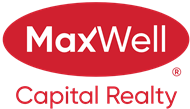About 1430 Kings Heights Boulevard Se
Welcome to this 5-bedroom, 3.5-bathroom home nestled in the desirable community of KING'S HEIGHTS . Designed for comfort and functionality, this property offers over 2800 sqft of beautifully finished living space (fully finished basement with separate side entrance) and a separate front service road. The open-concept main floor features a bright and inviting living area with custom shelving unit and a gas fireplace, complete with large windows that fill the space with natural light. The kitchen boasts with a large island, and a spacious pantry, ideal for everyday living and entertaining. Main floor completes with half bath and a laundry room. Upstairs, you’ll find three generously sized bedrooms, including a primary retreat with a walk-in closet and private ensuite. A full bath and a bonus room with high ceiling with lots of windows for plenty of natural light completes upper level. The fully developed basement includes two additional bedrooms, a full bathroom, separate laundry and a separate side entrance. Enjoy outdoor living in the fully landscaped backyard, perfect for summer barbecues and family gatherings. The attached double garage provides ample parking and storage. Located close to schools, parks, pathways, shopping, and major routes, this home offers the perfect balance of comfort, convenience, and community living. Don’t miss your chance to make this King’s Heights home yours!
Features of 1430 Kings Heights Boulevard Se
| MLS® # | A2266274 |
|---|---|
| Price | $659,900 |
| Bedrooms | 5 |
| Bathrooms | 4.00 |
| Full Baths | 3 |
| Half Baths | 1 |
| Square Footage | 2,069 |
| Acres | 0.10 |
| Year Built | 2005 |
| Type | Residential |
| Sub-Type | Detached |
| Style | 2 Storey |
| Status | Active |
Community Information
| Address | 1430 Kings Heights Boulevard Se |
|---|---|
| Subdivision | Kings Heights |
| City | Airdrie |
| County | Airdrie |
| Province | Alberta |
| Postal Code | T4A 0A1 |
Amenities
| Amenities | Other |
|---|---|
| Parking Spaces | 4 |
| Parking | Double Garage Attached |
| # of Garages | 2 |
| Is Waterfront | No |
| Has Pool | No |
Interior
| Interior Features | Kitchen Island, No Animal Home, No Smoking Home, Open Floorplan, Pantry, See Remarks, Separate Entrance |
|---|---|
| Appliances | Dishwasher, Dryer, Electric Stove, Garage Control(s), Microwave Hood Fan, Refrigerator, Washer |
| Heating | Forced Air, Natural Gas |
| Cooling | Central Air |
| Fireplace | Yes |
| # of Fireplaces | 1 |
| Fireplaces | Gas |
| Has Basement | Yes |
| Basement | Full |
Exterior
| Exterior Features | Other, Private Yard |
|---|---|
| Lot Description | Back Yard, Landscaped, Low Maintenance Landscape, See Remarks, Street Lighting |
| Roof | Asphalt Shingle |
| Construction | Vinyl Siding, Wood Frame |
| Foundation | Poured Concrete |
Additional Information
| Date Listed | October 28th, 2025 |
|---|---|
| Days on Market | 1 |
| Zoning | R-1 |
| Foreclosure | No |
| Short Sale | No |
| RE / Bank Owned | No |
| HOA Fees | 84 |
| HOA Fees Freq. | ANN |
Listing Details
| Office | TREC The Real Estate Company |
|---|

