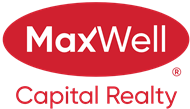About 59 Carringsby Avenue Nw
This like new home has had all the work done that new homes require!! The deck, landscaping, fencing, window coverings, garage drywall and insulation, settling issues have all been dealt with! All you need to do is move in!! The home has been upgraded from top to bottom. Very open floor plan where the living room nicely flows into the kitchen. Living room offers 9' ceilings and is an ideal layout for entertaining. The kitchen has a large island, pantry, breakfast bar , tons of counter top working area and upgraded appliances. There is a large eating area with room to host the family for the holidays, 2pc bath on the main level and easy access to the rear deck. The upstairs has 3 great size bedrooms. All with closet organizers. The master bedroom offers a feature ceiling, tv hookups, and a 3pc bathroom. Lower level is ideally laid out for future development including a roughed in kitchen, roughed in bathroom and side access door. Garage has been drywalled and insulated and there is a paved lane. Fantastic south facing rear yard that is fully fenced with a vinyl deck. All the settling issues with the concrete common in this area have been addressed. Repairs all complete from the recent hail storm.
Features of 59 Carringsby Avenue Nw
| MLS® # | A2242101 |
|---|---|
| Price | $564,900 |
| Bedrooms | 3 |
| Bathrooms | 3.00 |
| Full Baths | 2 |
| Half Baths | 1 |
| Square Footage | 1,468 |
| Acres | 0.06 |
| Year Built | 2020 |
| Type | Residential |
| Sub-Type | Semi Detached |
| Style | 2 Storey, Side by Side |
| Status | Active |
Community Information
| Address | 59 Carringsby Avenue Nw |
|---|---|
| Subdivision | Carrington |
| City | Calgary |
| County | Calgary |
| Province | Alberta |
| Postal Code | T3P1R9 |
Amenities
| Parking Spaces | 2 |
|---|---|
| Parking | Alley Access, Double Garage Detached, Garage Door Opener, Garage Faces Rear, Insulated |
| # of Garages | 2 |
| Is Waterfront | No |
| Has Pool | No |
Interior
| Interior Features | Bathroom Rough-in, Breakfast Bar, Closet Organizers, High Ceilings, Kitchen Island, Open Floorplan, Pantry, Quartz Counters, Separate Entrance, Storage, Vinyl Windows |
|---|---|
| Appliances | Dishwasher, Dryer, Electric Stove, Garage Control(s), Refrigerator, Washer, Window Coverings |
| Heating | High Efficiency, Forced Air, Natural Gas |
| Cooling | None |
| Fireplace | No |
| Has Basement | Yes |
| Basement | Full, Unfinished |
Exterior
| Exterior Features | Private Entrance, Private Yard |
|---|---|
| Lot Description | Back Lane, Back Yard, Front Yard, Landscaped, Private, Rectangular Lot, Level, Paved |
| Roof | Asphalt Shingle |
| Construction | Vinyl Siding, Wood Frame |
| Foundation | Poured Concrete |
Additional Information
| Date Listed | July 22nd, 2025 |
|---|---|
| Days on Market | 3 |
| Zoning | R-G |
| Foreclosure | No |
| Short Sale | No |
| RE / Bank Owned | No |
Listing Details
| Office | MaxWell Capital Realty |
|---|

